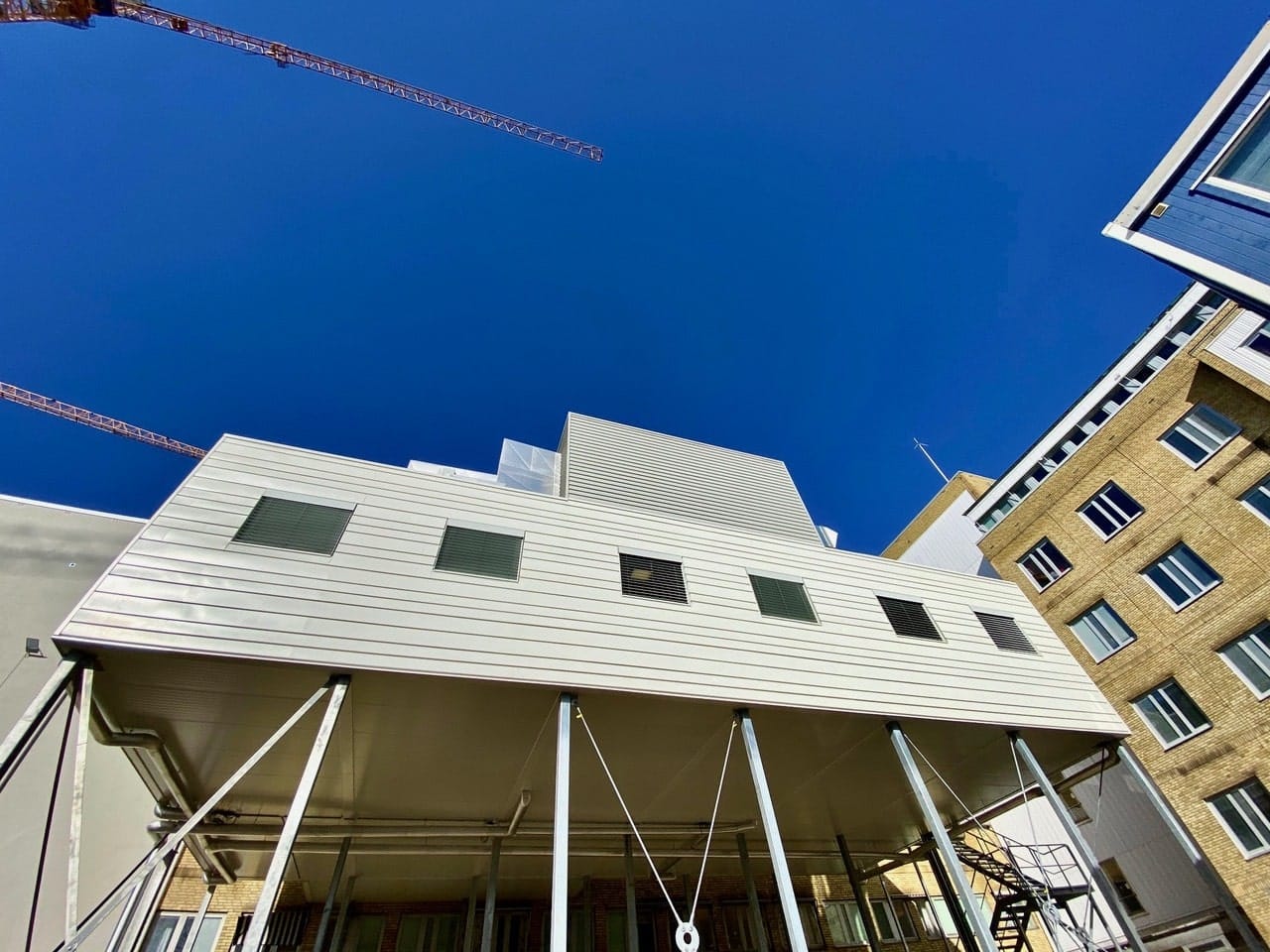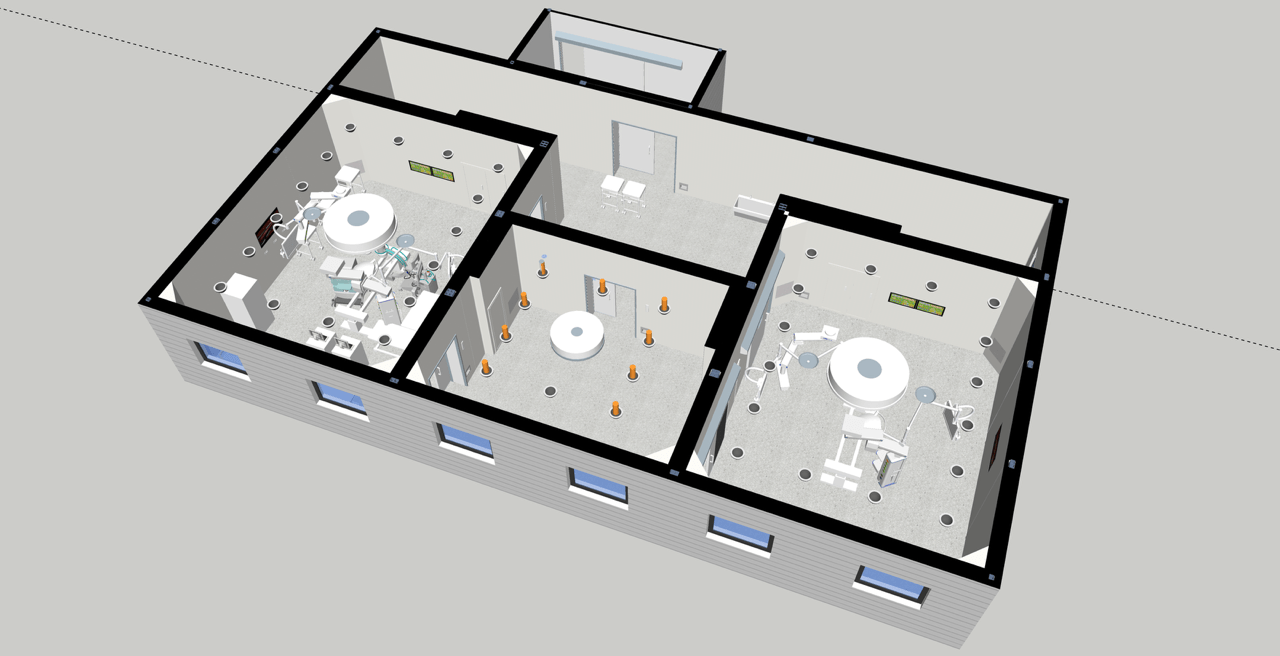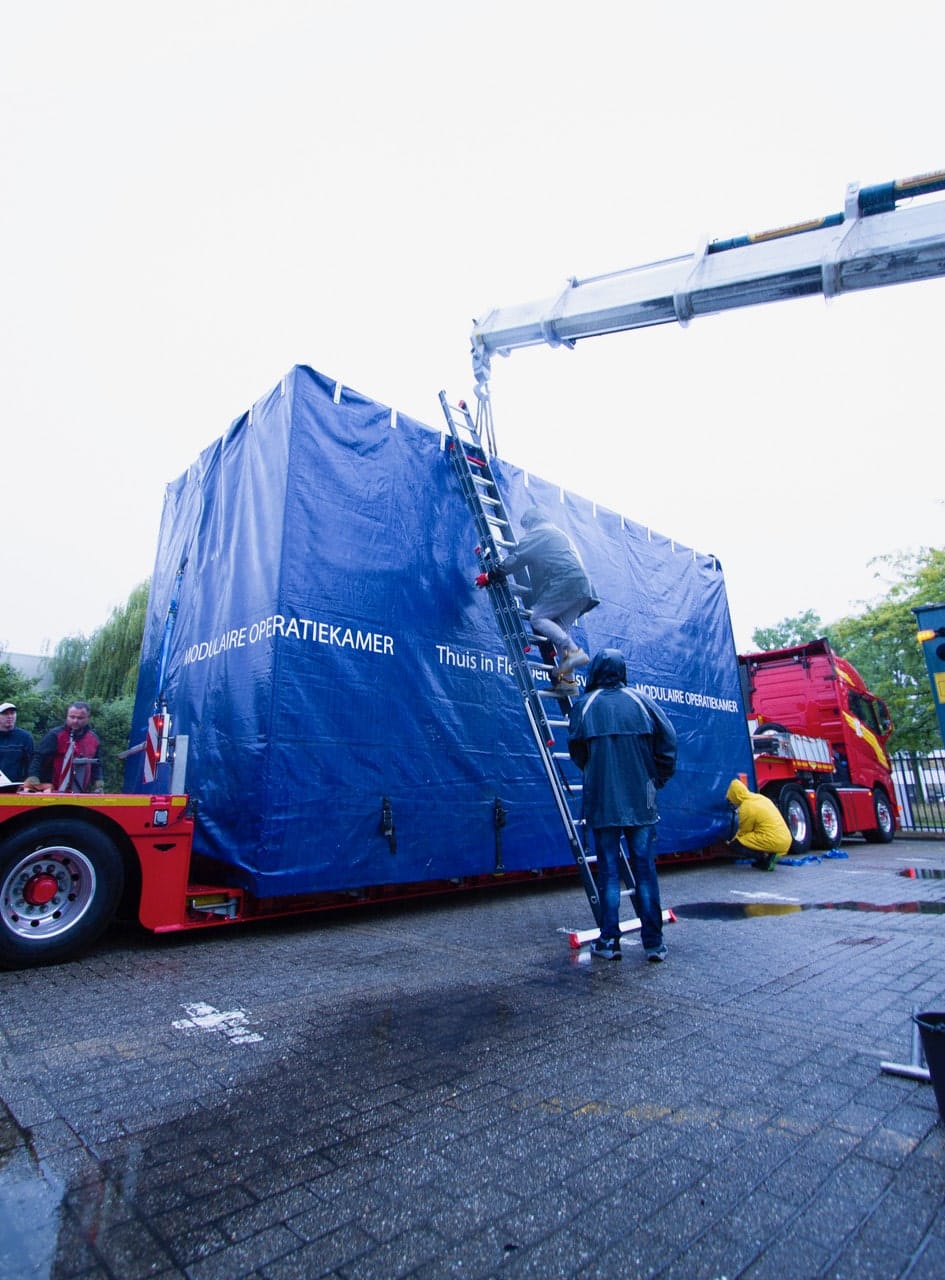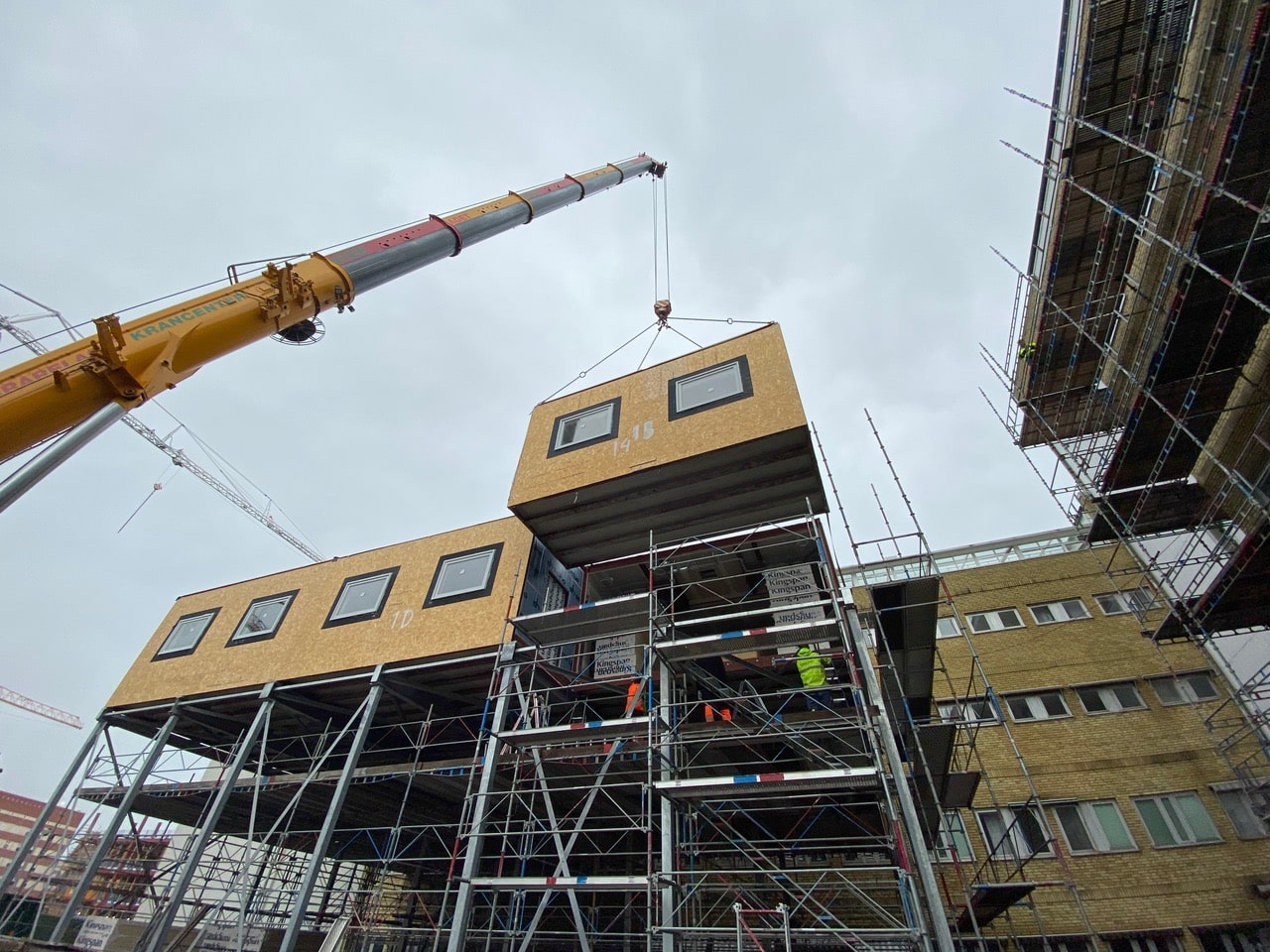Project Operating theaters
Skåne University Hospital, SUS, Malmö, Sweden

Skåne University Hospital, SUS, Malmö, Sweden

Skåne university hospital in Malmö serves the city of Malmö and the surrounding region. Skåne University Hospital, a cutting-edge academic facility, covers a wide range of specialities in many areas. The construction of a new hospital is ongoing but sill takes a few years to complete.
During the ongoing build, there arose an urgent need for increased operating theatre capacity as the existing operating theatres did not meet the current safety requirements, especially for high-risk orthopaedic procedures. The hospital management set out a tender procedure to seek a mid-term solution during construction of the new hospital. The hospital needed a solution that could be operational within a very short period of time but be robust enough in the medium to long term to fill the gap for a period up to 10 years.

Working closely with the hospital building team, we realised the construction of the interim facility within 10 months of signing of the contract.
The complex, with a footprint of 324 m2, providing two additional operating theatres and a preparation room, has been built to meet the strictest requirements for high-risk orthopaedic procedures.
The construction was not without its challenges, the interim facility needed to be integrated and connected to the existing OT department on the third floor of the hospital. This involved laying down a new foundation and a steel construction, precision engineered to align at the exact same height as the existing OT facility to ensure a seamless extension of the existing operating theatre complex.
Initial prefabrication was carried out at our production facility in the Netherlands with the final construction being completed at a ‘pop-up building site’ in the Malmö area.

The solution provided the hospital with additional OT capacity short term, with two additional operating theatres and a preparation room which could be fully integrated with the existing facilities to enhance capacity and provide a safe patient environment.
The operating rooms were equipped with the most advanced surgical lights and pendants. We also installed a video routing system and an inhouse developed building management system. Our proprietary building management system provides ongoing insights into all functional installations within the complex so that we can respond more quickly to any maintenance issues which may arise. In addition, the system provides important information for the medical staff so that they can operate safely in an ultra-clean working environment.
As the operating theatres had to meet the most stringent requirements, we installed an Opragon ultra-clean air system. Opragon is an innovative ventilation system that has been developed to reduce the risk of infection during surgery and create ultra-clean air in the whole operating room. The operating theatres were validated according to the latest Swedish regulations: the entire operating theatre was tested for <10 CFU/m3. This ensures a safe, ultra-clean operating environment, where high-risk orthopaedic procedures can be performed safely.

Young Medical completed the entire project from start to finish within just 10 months to specification and within budget. The facility will serve the hospital for a period of seven to ten years providing increased capacity, efficiency and safety. Thanks to our modular building concept, the module can be recycled or repurposed as required, providing an environmentally friendly alternative solution.

Project Mobile Maternity Ward
Modular sterilisation department
Mobile project The Hague, The Netherlands
Module project Dutch Caribbean Aruba
Modular project London Day Case center